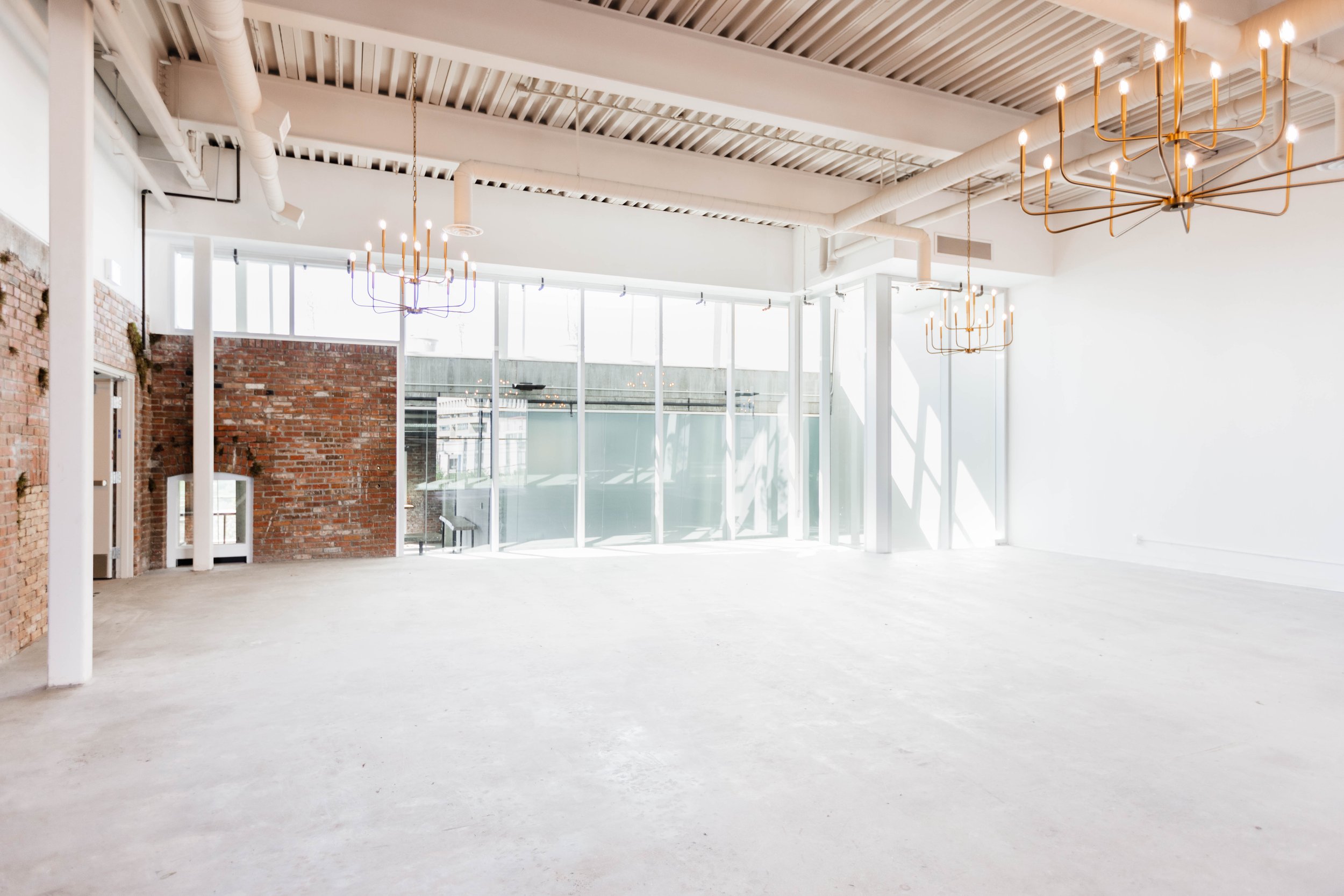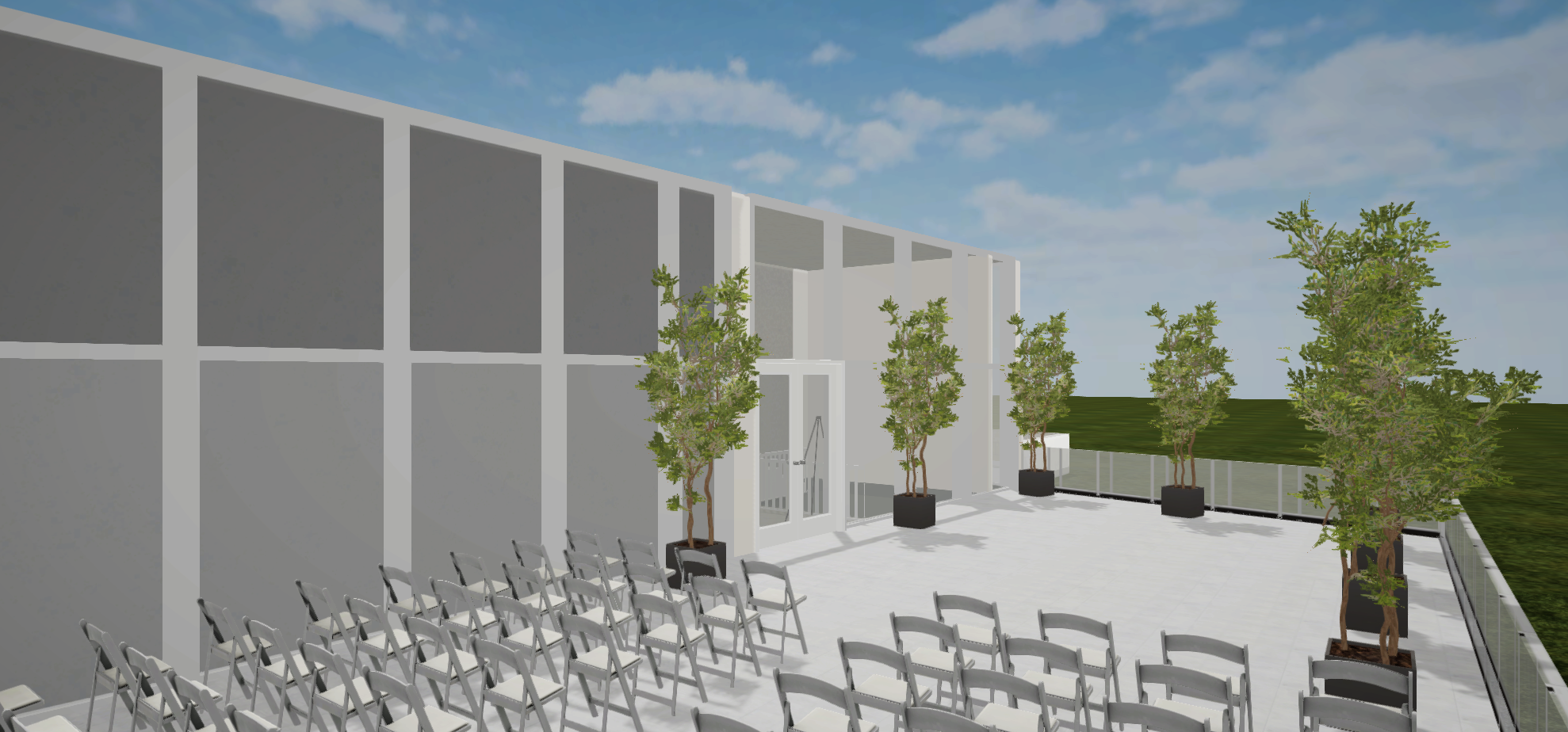
The Venue
Corporate & Special Events space
The Third Floor
The Ballroom
2619 sq. ft
The Cocktail Bar
Green Room
The Fourth Floor
The Balcony
The Fourth Floor Inside
The Outside Terrace
Available for smokers
The Fourth Floor Balcony
The Balcony West View
The Balcony East View
The Building
Floor Layouts
We use Merri software to help you plan your event, but feel free to take a look at the layouts we have below, as well as the mock ups for different event styles.











