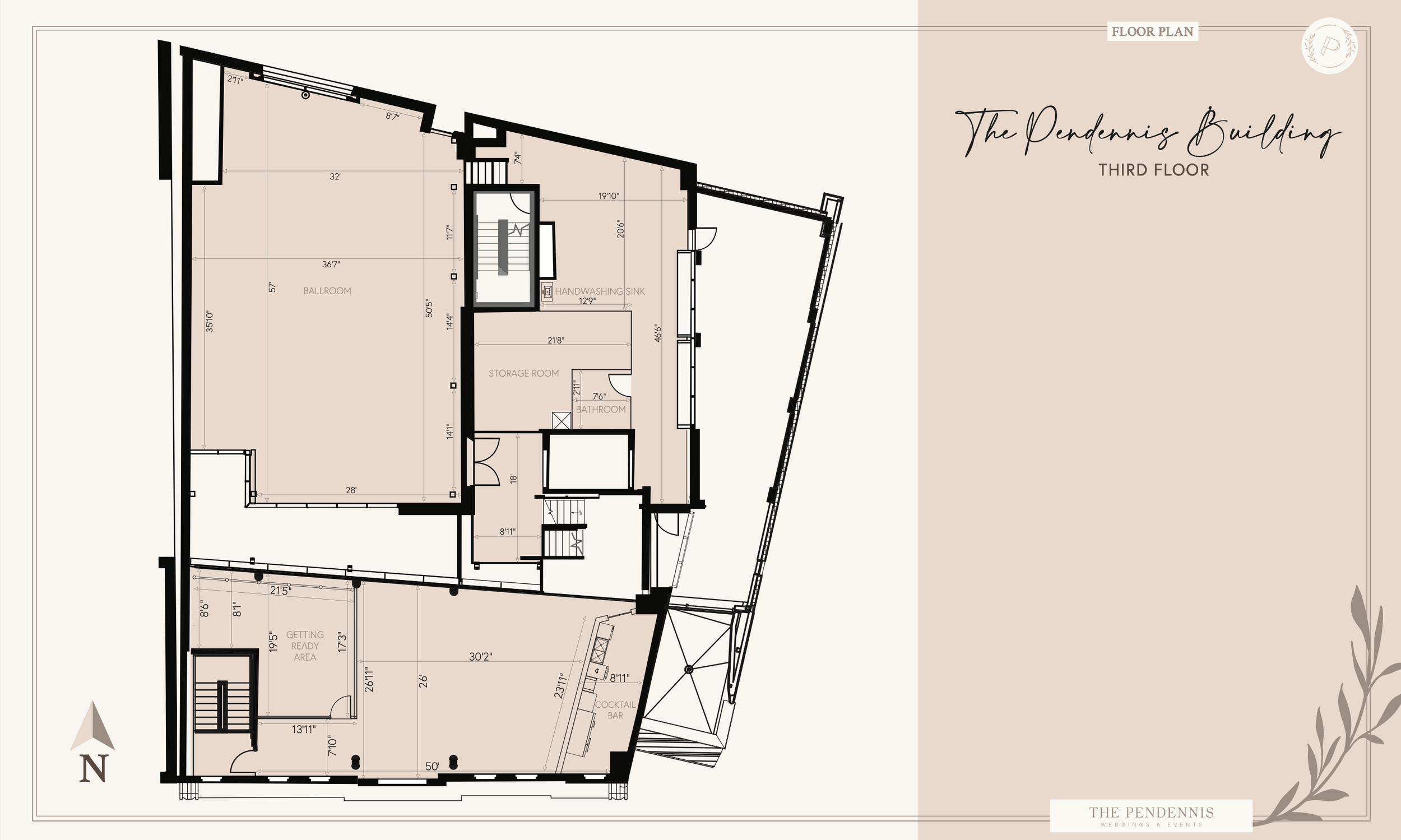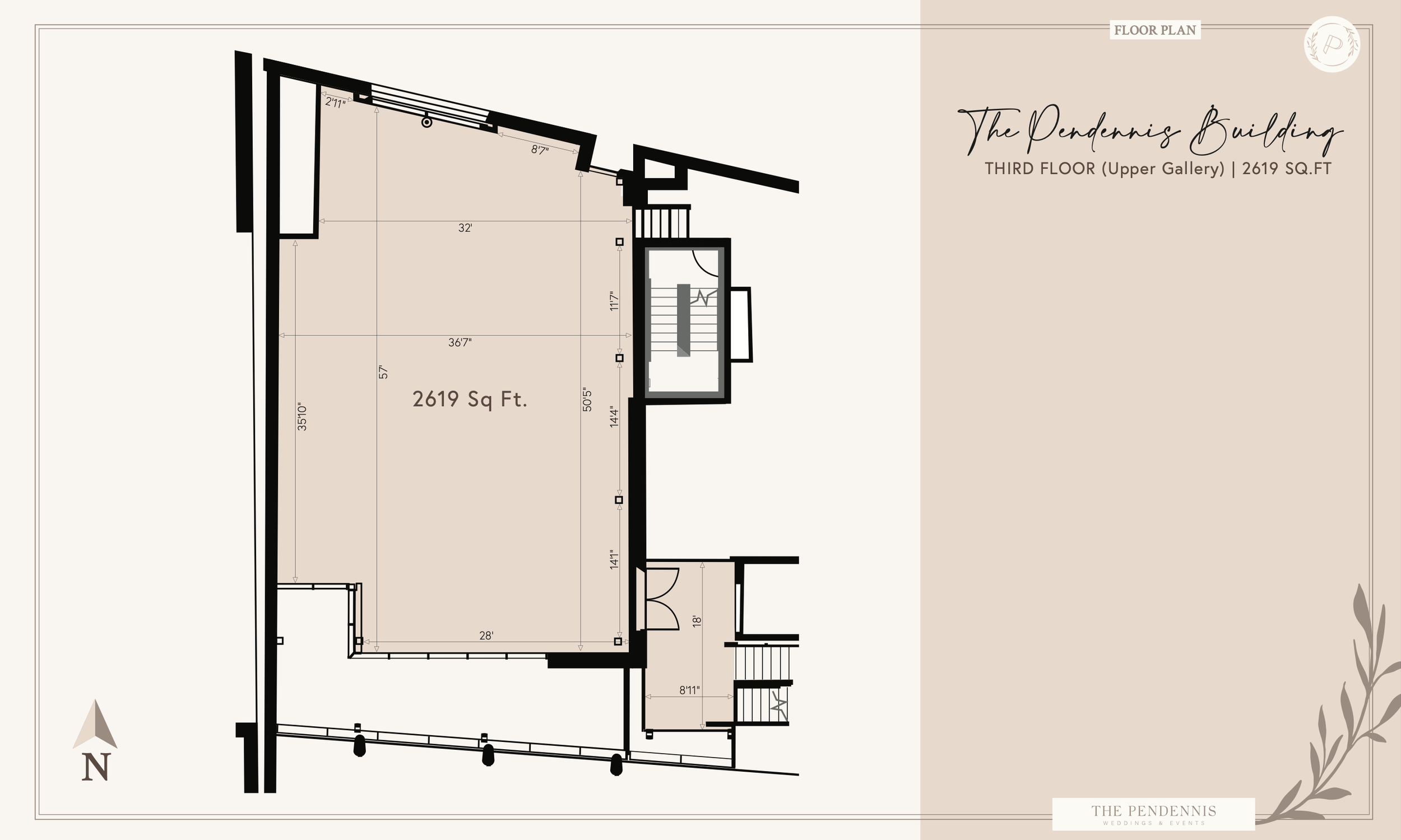Venue Measurements
We keep measurements of the venue here, however the best place to create your event is on our Planning Pod . Once you book your event with us, we’ll create a layout based on what you’ve told us and we’ll send it out to you. You’ll be able to change and adjust it, or ask us to! The best feature of Merri is their measurement tool that allows you to get a sense of how much space something with take and if it will look nice where it is. Our knowledgable team will also give you feedback if there is something that won’t flow well with your guests. Our team is trained to ensure the event you imagine comes to life in such a unique space.
Third Floor (The Ballroom and Cocktail Bar)
The Ballroom, Third Floor
Third Floor Cocktail Bar
Please note, the Getting Ready Suite cannot be changed or the furniture moved. The Cocktail Bar has tables that are semi-permanent. Any requests for changes need to be approved.
Fourth Floor (Interior and Balcony)
Fourth Floor Interior
Fourth Floor Balcony
Signage
We have signage for all items listed below, however, if you’d like to create your own signage, please see the options available.
Exterior A-Frame
22 x 34 inch
Used for outside the front door
No covers (must use thick particle board or similar)
Interior Floor Standing Sign
3/16" thick
14 x 22"
Acrylic covers available
Interior Black Folding Easel
6.9D x 40.6W x 5.8H Centimetres
Ballroom Measurements for Chandeliers
Anything attached to walls, the ceiling, or chandeliers must be approved by Elizabeth in writing.
7'11" from floor to the bottom of the centre chandelier
8’ from floor to bottom of all other chandeliers
8’9” to second tier from floor
15'8" from floor to base of chandelier (ceiling)
14’ to bottom of I-beam
16’ to highest point in ceiling
Corner Chandelier Measurements
Height: 34.50"
Width: 36.00"
Centre Chandelier Measurements:
Height: 39.25"
Width: 48.00"
The Elevator
Door: Height is 7’ with a width of 4’
Inside: 8’ east-west, 5.5’ north south, 8.2’ height
Arches available for Rent
Black Metal Arch (no signage provided for this arch)
(rentable for $150, included in Luxury Package)
Heights/widths Available:
1. (H)X(W) 8ft X 10ft / 2.4m X 3M (APPr.);
2.(H)X(W) 8ft X 9ft / 2.4m X 2.6m (APPr.);
3.(H)X(W) 8ft X 8ft / 2.4m X 2.4m (APPr.);
4.(H)X(W) 9ft X 8ft / 2.4m X 3M (APPr.)
Pipe & Drape
4 x BASEPLATE, BLACK 14" X 16"
4 x PIN FOR BASEPLATE (2"x6")
4 x ALUMINUM UPRIGHT 6'- 10'ADJ (2”)
3 x ALUMINUM SLIDER 7'-12'
9 x DRAPE, 12' BLACKOUT BLACK








