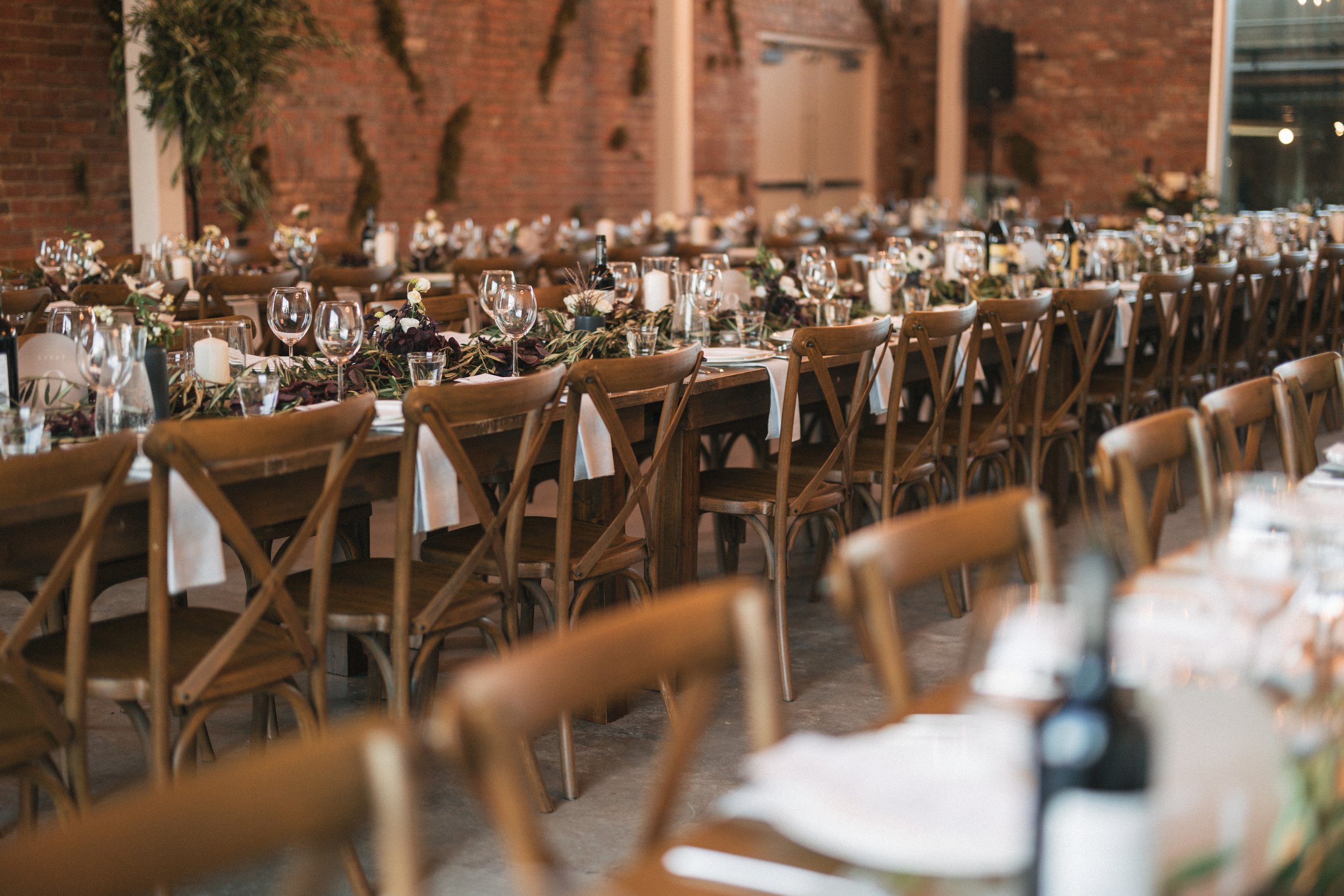LAYOUTS
The Pendennis building is magical, it’s also quite confusing. There are few standard features at the Pendennis and, while it’s wonderful for parties, it can be a little complicated for planning. On this page you will find different layouts that our couples use for wedding planning. We’ve also thrown in some other layouts, like for fashion shows, networking events, and anything else we’ve found works really well. Not all weddings are alike, and we hope this page is helpful, informative, and inspiring.
If we’ve sent you a layout you’d like to change (the software we use is pretty technical so not always fun to play with) send us your list and we’ll do it for you!
Please note, your bridal party size has a major impact on the layout options. Please let us know as soon as you can how many are in your bridal party and we’ll let you know what layouts are possible.
RECEPTIONS
108 Person Seated Dinner Layout
Key features:
1 Head table (4 seats by the brick wall. Or, you can have people on both sides making this a 112 person layout)
3 Buffett tables along north wall
DJ table at north wall
Gift Table at entrance when you walk into ballroom
Podium would likely be placed by gift table OR to the east of table 13
98 Person Seated Dinner Layout
Key features:
2 Head tables on West wall (white)
3 Buffett tables along north wall
DJ table at south wall in the corner
Gift Table at entrance when you walk into ballroom
Podium would likely be placed by gift table or DJ table
100 Person Outdoor Ceremony
92 Person Seated Dinner Layout
Key features:
3 Head tables (West wall). If guests are on both sides, this seats 104 guests.
3 Buffett Tables along east wall.
Photobooth set up along north wall
DJ table along glass on south wall
150 Person Outdoor Ceremony
126 Person Indoor Ceremony
Faces North
Includes wood tables as decor around the room to speed up turnover
Cory Christopher Design
112 Person Seated Dinner Layout
Key features:
4 Head tables in middle of the room with guests on both sides
No buffet tables
DJ table in south west corner
Gift Table and dessert table at entrance when guests walk in
Lounge set up in cocktail bar
Dance party set up on fourth floor
76 Person Seated Dinner Layout
Key features:
3 Head tables along east brick wall. If there are guests on both sides this seats 88
2 buffet tables along north wall
DJ table in south west corner
Gift Table at south side by entrance
CEREMONIES
100 Person Indoor Ceremony
Faces north
131 Person Reception
Includes a couples couch at the head table
Small table for wine service in north east corner
No buffet tables
Cory Christopher Design
130 Person Indoor Ceremony
Faces south by the windows

