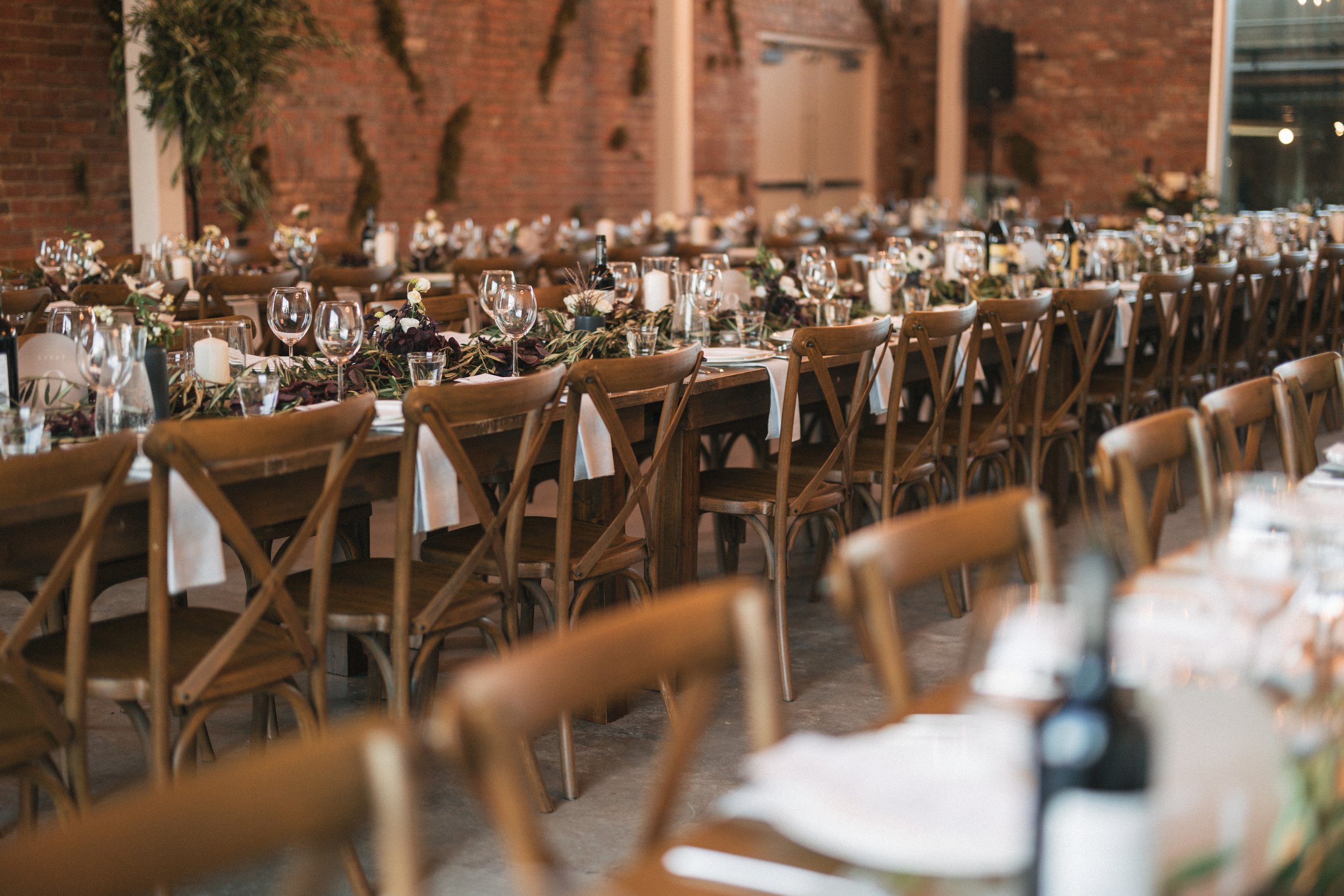LAYOUTS
The Pendennis building is magical, and a bit unusual. There are few standard features at the Pendennis and, while it’s wonderful for parties, it can be a little complicated for planning. On this page you will find different layouts that our couples use for wedding planning. We’ve also thrown in some other layouts, like for fashion shows, networking events, and anything else we’ve found works really well. Not all weddings are alike, and we hope this page is helpful, informative, and inspiring.
If we’ve sent you a layout you’d like to change, feel free to change it yourself or send us your list and we’ll do it for you!
Please note, your bridal party size has a major impact on the layout options. Please let us know as soon as you can how many are in your bridal party and we’ll let you know what layouts are possible.
All layouts are subject to approval from you Event Coordinator and the Pendennis Admin team and are subject to all safety laws and regulations.
Pendennis Layout Options
We’ve included details below to help you plan what is important, and to understand the restrictions that may apply for your layout or the number of guests you would like to attend. One of the biggest factors for layouts include the size of the bridal party, and how you’d like your head table set up.
The details we supply include information like what direction the guests will be facing, where the bride and groom could walk from, different turnover techniques, DJ locations, and some unique events we’ve hosted where rentals were brought in.
115 Guest Balcony Ceremony
East Facing
6’ Aisle
Bride and Groom can choose either Vestibule or Flex Room to walk from
DJ set up flexible
130 Guest Ballroom Ceremony
South Facing by glass wall
10’ Aisle
Bride and Groom walk from Plating Area
DJ set up flexible
140 Guest Balcony Ceremony
South (river) Facing
6’ Aisle
Bride and Groom can choose either Vestibule or Flex Room to walk from
DJ set up on north east side only
130 Guest Ballroom Ceremony
West facing
6’ Aisle
Bride and Groom can choose either Plating Area or Elevator Vestibule
Wood Tables in ballroom for faster turnover
DJ set up flexible
Reception 128 Guests + 8 Wedding Party
Third Floor Ballroom Reception Dinner
Buffett in Cocktail Bar
2 Head Tables by the white (west) wall
Podium by head table to the south
Reception 72 Guests + 12 Wedding Party
Third Floor Ballroom Reception Dinner
Buffett in Ballroom
3 Head Tables by brick wall
Podium by head table to the north
40 Guest Corporate Lunch
West facing
Set up for 75’ TV against west wall
Coffee + Tea Set up
Catering station set up north wall
Cocktail Tables in Bar for networking
Audience Style Event 180 Seated
Third Floor Ballroom
West Facing
AV set up: podium, mic, AV tech, two 75’ TV’s, two speakers
Room for a coffee station
Fashion Show 216 Seated
Aisle through the centre
Models walk out from Plating Area/Staging Area
Cocktail bar is perfect for vendors, intermission, and live entertainment.
Third Floor Kings Table
Private Event Dinner
Flexible DJ Set up
Perfect for intimate dinners
Third Floor
Standing Event for up to 250
Basic Floorplan
Fourth Floor
Standing Layout for up to 175
Basic Floorplan

